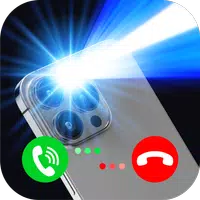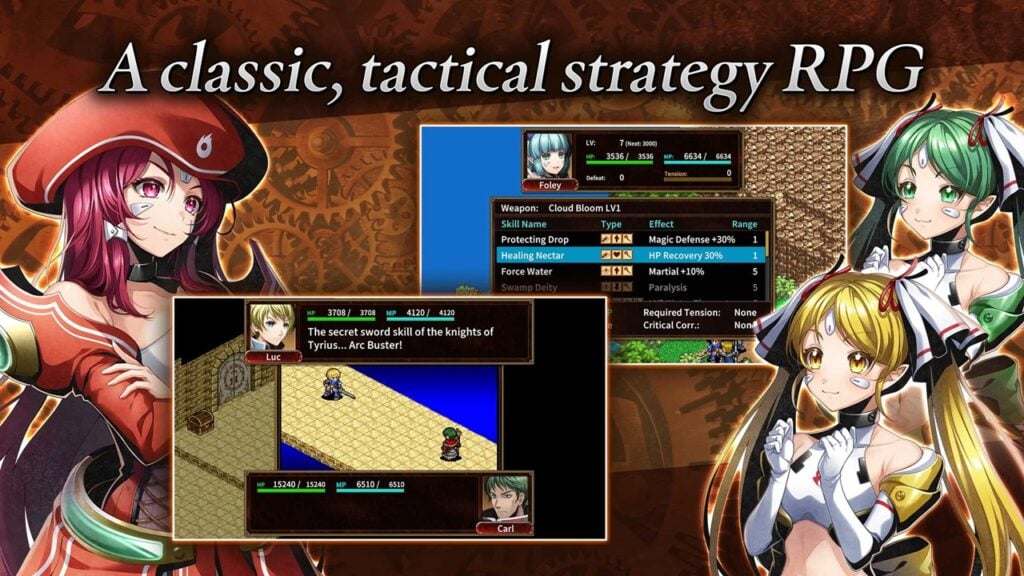Smart Home Design is your go-to tool for crafting detailed 3D floor plans with ease and precision. Whether you're a professional looking to impress clients or a homeowner planning your dream space, this software offers a seamless experience in visualizing and furnishing your rooms.
With Smart Home Design, you can generate high-resolution images of your projects, making it easier to showcase your vision to customers and business partners. The software's first-person mode allows you to virtually walk through your project, giving you a realistic feel of the space before any physical work begins.
Key Features:
- Extensive Furniture Libraries: Choose from a wide range of furniture options to decorate your interiors according to your taste.
- 3D Viewer, Fly Cam Mode, and First Person Mode: Explore your designs from various perspectives, including a dynamic fly-through and immersive first-person experience.
- Photo Function: Capture high-resolution images of your 3D floor plans to present your projects professionally.
- Filter Functions: Customize your views with different filters to enhance the visual appeal of your designs.
- Light and Shadow Effects: Add realism to your plans with accurate lighting and shadow simulations.
- Skymap Function: Integrate realistic sky and environmental effects to make your 3D visualizations more lifelike.
- Measurement Function: Ensure accuracy in your designs with built-in measurement tools.
Smart Home Design is the perfect solution for anyone looking to plan a building project or furnish their home, providing all the tools you need to bring your vision to life.


 Download
Download



























